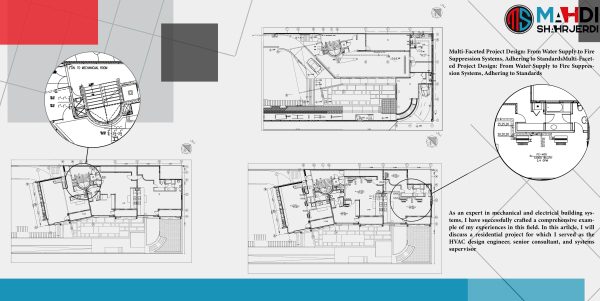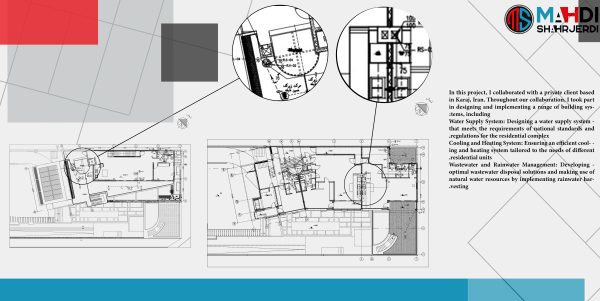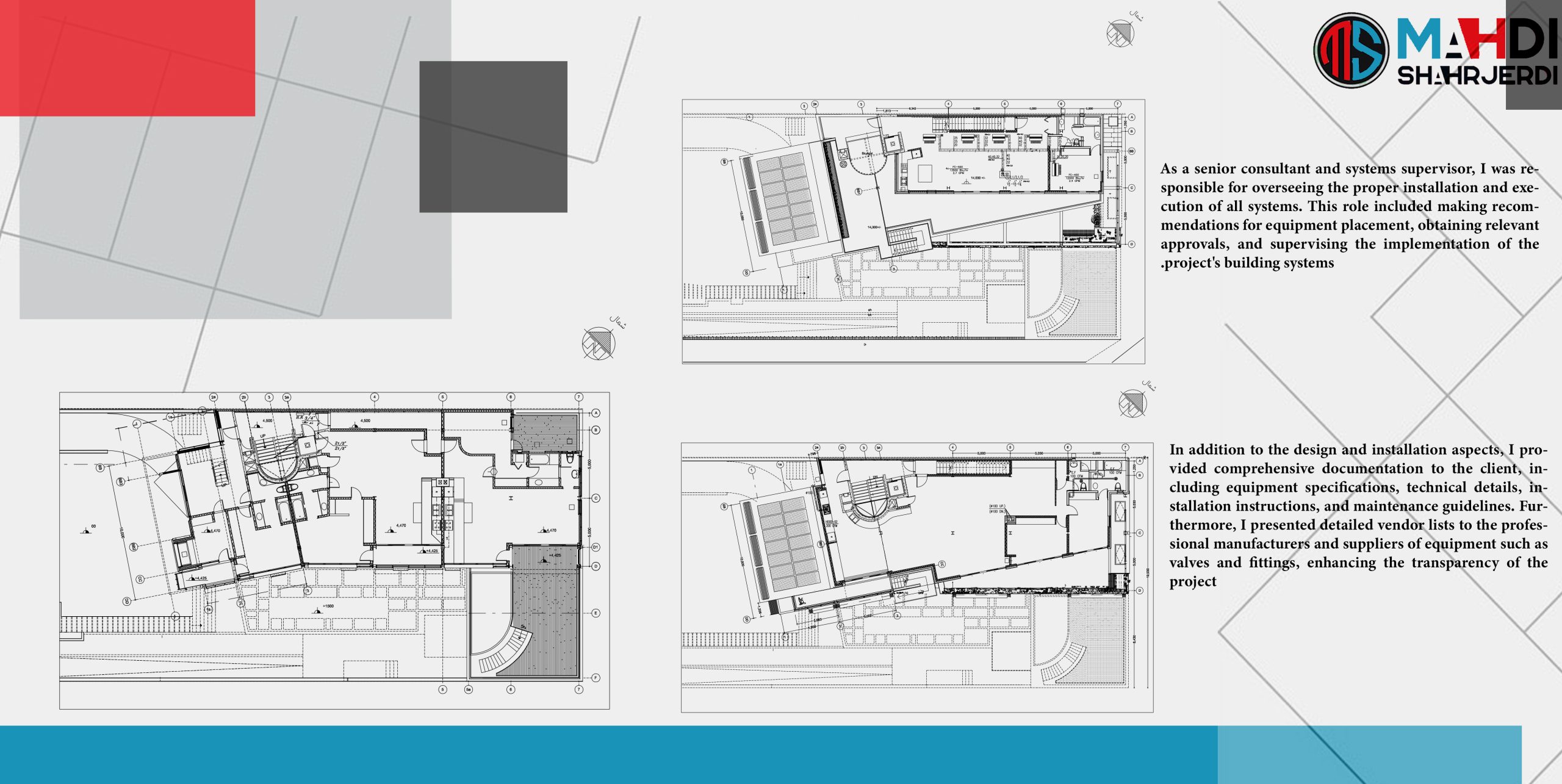As an expert in mechanical and electrical building systems, I have successfully crafted a comprehensive example of my experiences in this field. In this article, I will discuss a residential project for which I served as the HVAC design engineer, senior consultant, and systems supervisor. The project encompasses various building systems including water supply, cooling and heating, wastewater management, rainwater harvesting, wastewater recycling, fire suppression, lighting, medium-voltage electrical distribution, low-current systems, telephone lines, CCTV systems, and fire alarm systems. All these systems were designed and executed in compliance with national standards and regulations for the residential complex.
Residential Project: Integration of Various Building Systems
In this project, I collaborated with a private client based in Karaj, Iran. Throughout our collaboration, I took part in designing and implementing a range of building systems, including:
– Water Supply System: Designing a water supply system that meets the requirements of national standards and regulations for the residential complex.
– Cooling and Heating System: Ensuring an efficient cooling and heating system tailored to the needs of different residential units.
– Wastewater and Rainwater Management: Developing optimal wastewater disposal solutions and making use of natural water resources by implementing rainwater harvesting.
– Wastewater Recycling System: Creating a wastewater recycling system to conserve water resources and contribute to environmental sustainability.
– Fire Suppression System: Designing and installing fire suppression systems with modern equipment in accordance with safety standards.
– Electrical Systems: Comprehensive design of electrical distribution systems, including medium-voltage distribution, low-current systems, telephone lines, CCTV systems, and fire alarm systems.
Adhering to Latest Standards for Optimal Performance
Throughout the design and implementation process of this project, I adhered to the latest national standards and regulations. All systems were meticulously designed to ensure not only high efficiency but also safety and compliance. Moreover, all necessary calculations for equipment selection and route planning were carried out using up-to-date and approved software tools for seamless execution in this project.
Active Involvement in Installation and Supervision
As a senior consultant and systems supervisor, I was responsible for overseeing the proper installation and execution of all systems. This role included making recommendations for equipment placement, obtaining relevant approvals, and supervising the implementation of the project’s building systems
Comprehensive Documentation and Recommendations
In addition to the design and installation aspects, I provided comprehensive documentation to the client, including equipment specifications, technical details, installation instructions, and maintenance guidelines. Furthermore, I presented detailed vendor lists to the professional manufacturers and suppliers of equipment such as valves and fittings, enhancing the transparency of the project
Conclusion and Expertise Showcase
In conclusion, the successful completion of this residential project showcases my proficiency in designing and overseeing diverse building systems. By adhering to the latest standards and employing advanced software tools, I ensured that each system was efficient, compliant, and tailored to the specific needs of the project. This project stands as a testament to my dedication to excellence in the field of mechanical and electrical building systems design and consulting. If you’re interested in learning more about this project, feel free to access it on my personal website




