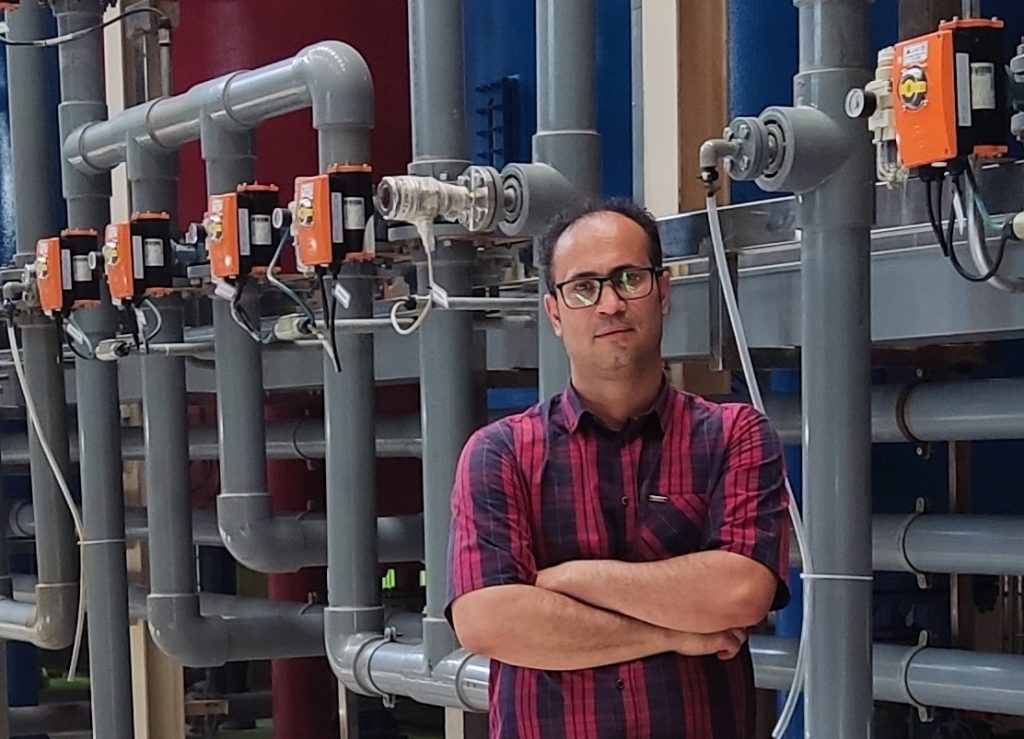My Contribution
One of the key aspects of this project was the design of the HVAC system. Using AutoCAD software with precision and professionalism, I succeeded in designing the HVAC system of this complex to the highest standards. All calculations related to ductwork and the preparation of HVAC drawings were performed by myself using the powerful Carrier software. Furthermore, calculations related to space pressure control, room temperature stability, relative humidity control, and most importantly, control of air particle levels in each space were all carried out by me in accordance with Ashrae standards







